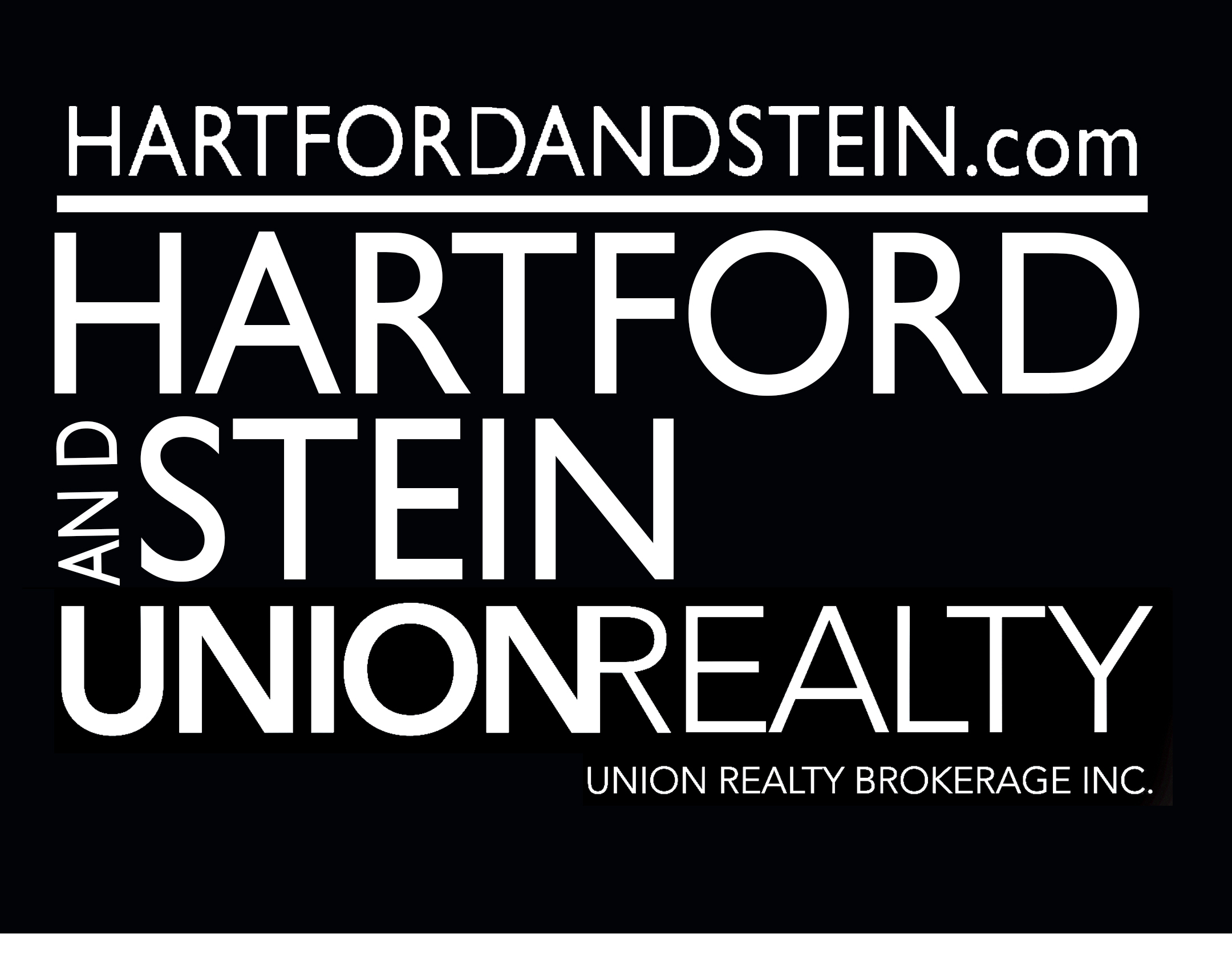$499,000
13409 Loyalist Parkway
Picton, Ontario K0K 2T0
With great curb appeal, this lovely 3 bedroom bungalow is just west of downtown Picton. Set nicely back from the road the circular drive makes entry easy. A large double garage is attached. The home is in good shape, with narrow strip hardwood flooring, and lots of big windows to let the sun shine in. Adding charm to this home, the metal roof is done in the style of clay roofing. There are 3 good sized bedrooms, with large closets, lots of light, and hardwood floors, and a main floor 4 piece bathroom with window overlooking the back garden. The bright kitchen overlooks the back garden. Walk out from the kitchen to a spacious approximately 7'5 x25 ft. covered patio. Adjoining the kitchen is a formal dining room. The large living room with hardwood floors, and a gas fireplace has a big picture window overlooking the front gardens and circular drive. The back yard is partially fenced, and backs onto trees affording lovely privacy. Minutes to Bloomfield or Wellington. About 20 minutes to Sandbanks beaches. Make this your perfect Prince Edward County home. (id:48841)
| MLS® Number | 40389311 |
| Property Type | Single Family |
| Amenities Near By | Hospital, Place Of Worship, Shopping |
| Community Features | Community Centre, School Bus |
| Equipment Type | Water Heater |
| Features | Automatic Garage Door Opener |
| Parking Space Total | 5 |
| Rental Equipment Type | Water Heater |
| Bathroom Total | 1 |
| Bedrooms Above Ground | 3 |
| Bedrooms Total | 3 |
| Appliances | Dishwasher, Refrigerator, Stove, Window Coverings |
| Architectural Style | Bungalow |
| Basement Development | Unfinished |
| Basement Type | Full (unfinished) |
| Construction Style Attachment | Detached |
| Cooling Type | None |
| Exterior Finish | Brick, Stone, Vinyl Siding |
| Fireplace Present | Yes |
| Fireplace Total | 1 |
| Fixture | Ceiling Fans |
| Heating Fuel | Natural Gas |
| Heating Type | Forced Air |
| Stories Total | 1 |
| Size Interior | 1090 |
| Type | House |
| Utility Water | Municipal Water |
| Attached Garage |
Land
| Access Type | Road Access |
| Acreage | No |
| Land Amenities | Hospital, Place Of Worship, Shopping |
| Sewer | Septic System |
| Size Depth | 150 Ft |
| Size Frontage | 100 Ft |
| Size Total Text | Under 1/2 Acre |
| Zoning Description | Rr |
Rooms
| Level | Type | Length | Width | Dimensions |
|---|---|---|---|---|
| Basement | Other | 44'5'' x 24'5'' | ||
| Main Level | Bedroom | 11'0'' x 9'2'' | ||
| Main Level | Primary Bedroom | 12'11'' x 9'11'' | ||
| Main Level | Bedroom | 11'10'' x 9'2'' | ||
| Main Level | 4pc Bathroom | 9'2'' x 7'0'' | ||
| Main Level | Kitchen | 14'3'' x 9'3'' | ||
| Main Level | Dining Room | 9'3'' x 7'11'' | ||
| Main Level | Living Room | 22'10'' x 13'9'' |
Utilities
| Electricity | Available |
| Natural Gas | Available |
| Telephone | Available |

The trademarks REALTOR®, REALTORS®, and the REALTOR® logo are controlled by The Canadian Real Estate Association (CREA) and identify real estate professionals who are members of CREA. The trademarks MLS®, Multiple Listing Service® and the associated logos are owned by The Canadian Real Estate Association (CREA) and identify the quality of services provided by real estate professionals who are members of CREA. The trademark DDF® is owned by The Canadian Real Estate Association (CREA) and identifies CREA's Data Distribution Facility (DDF®)
March 26 2023 06:20:47
Quinte & District Association of REALTORS® Inc.
Hartford And Stein Group Union Realty Brokerage Inc.

